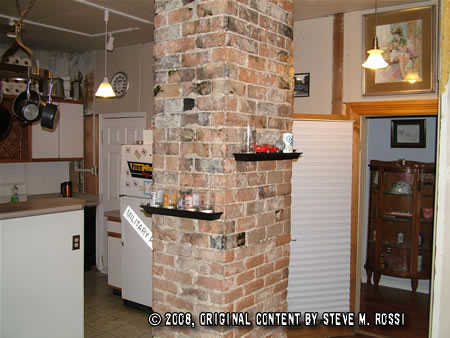 |
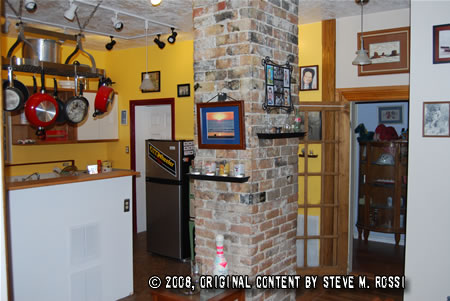 |
| This picture (above) is taken from inside the living room, and shows the kitchen on the left and the door to the"Master Suite" on the right. | |
.jpg) |
.jpg) |
| This one is straight into the kitchen from the dining room. | |
.jpg) |
.jpg) |
| Prettu much the same as the top picture, exept on the very left you can see the wonderful job that I did cutting the sheetrock on teh corner between the dining room and the kitchen. | |
.jpg) |
.jpg) |
| Here you see the living room and the dining room. The picture on the left was taken before I even tore down the wall, so you can't see into the kitchen from here. | |
.jpg) |
.jpg) |
| Again, the one on the right was taken before the wall was torn down, which is why we're looking through the doorway. | |
.jpg) |
.jpg) |
| Here you can see how low the ceiling was before we tore out the wall and ceiling. | |
.jpg) |
.jpg) |
| There is the old lighting, looking towards the door to the laundry room and out the back. If you look you can see that the door's been switched around, which means that there is no slamming the door into the dishwasher when coming in. | |
.jpg) |
.jpg) |
| Here you can see where the wall blocked the view into the diningroom. You can even see into the living room, in the background. | |
.jpg) |
.jpg) |
| The view into the dining room, before and after. | |
.jpg) |
.jpg) |
.jpg) |
.jpg) |
| Since I took out the wall, there was no need for two doors side-by-side, so I walled in one of the doorways. The vent at the floor level is where the door used to be. | |
.jpg) |
.jpg) |
.jpg) |
.jpg) |
| You can see where the doorway used to be here, and wall heat vents that became a floor vent. I bought a really nice wrought iron vent cover for it, I just need to install it. That's why I have the table over it right now - so I won't fall into the hole in the middle of the night. | |
.jpg) |
.jpg) |
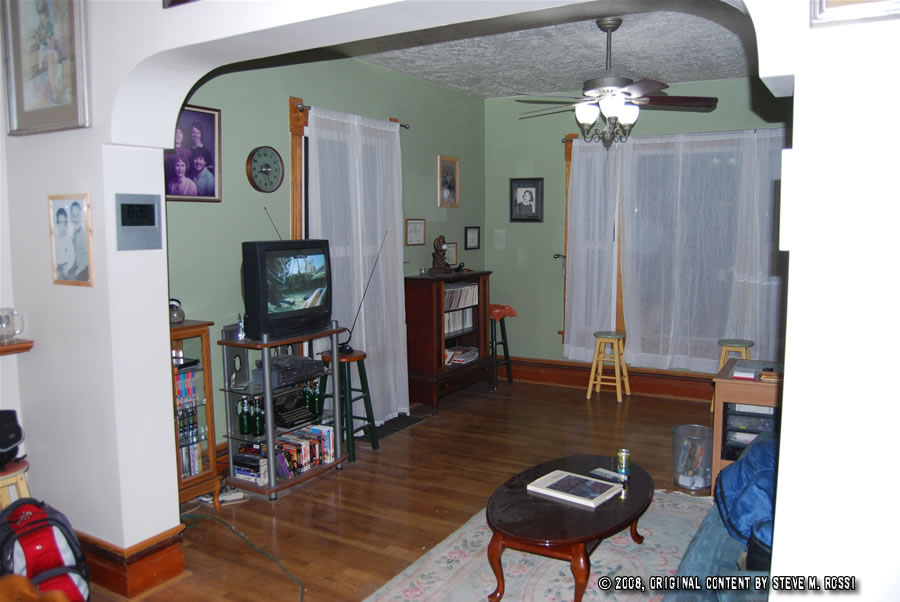 |
|
The living room. |
|
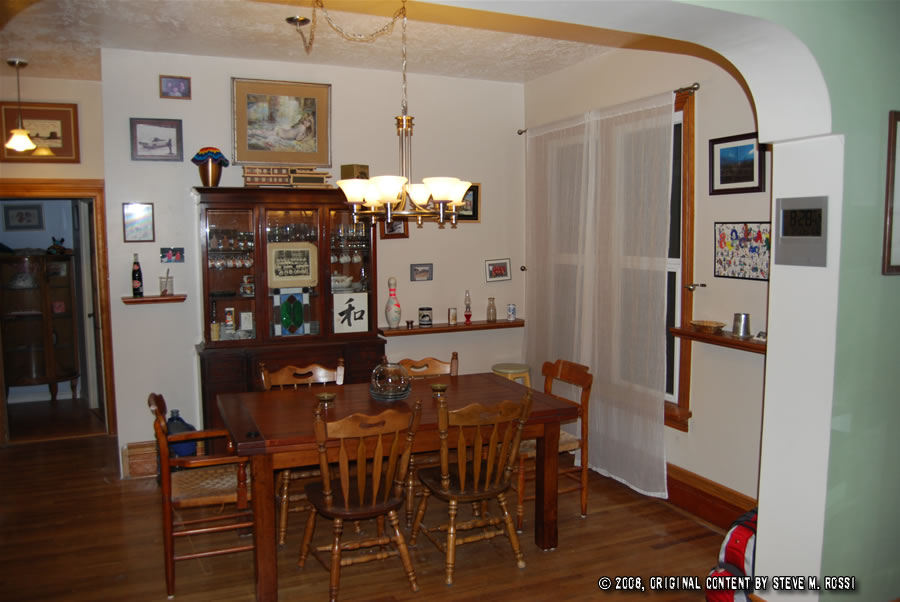 |
|
| The dining room | |
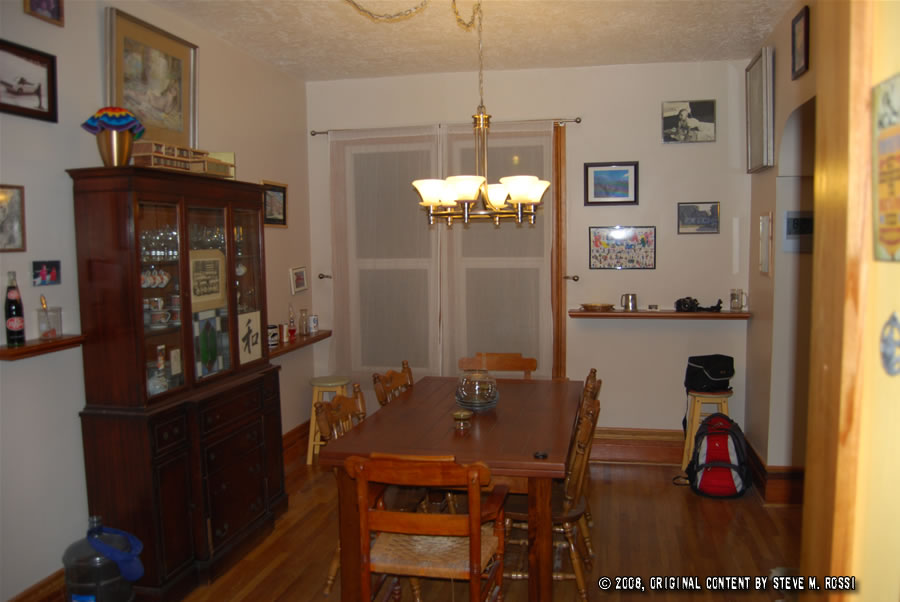 |
|
| The dining room again | |
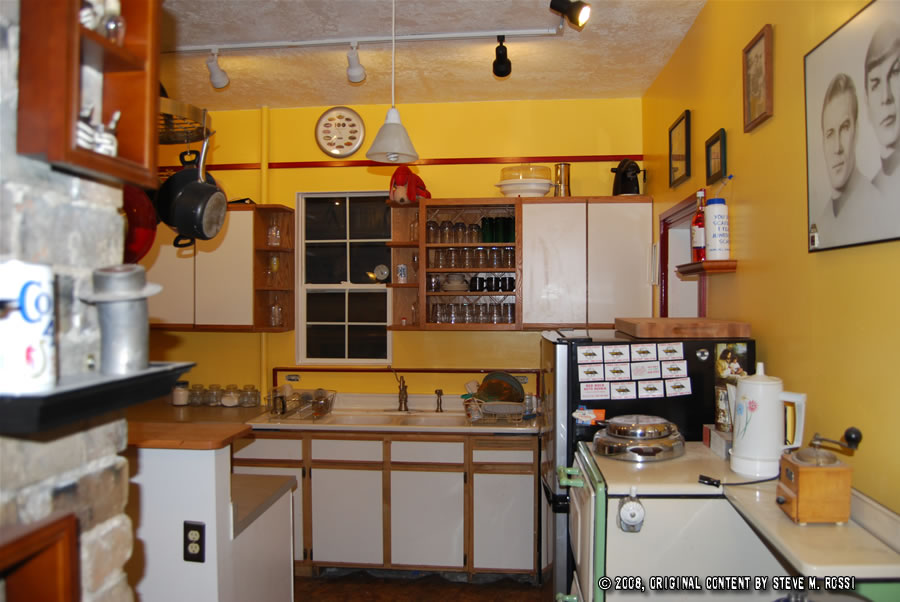 |
|
| The kitchen. | |